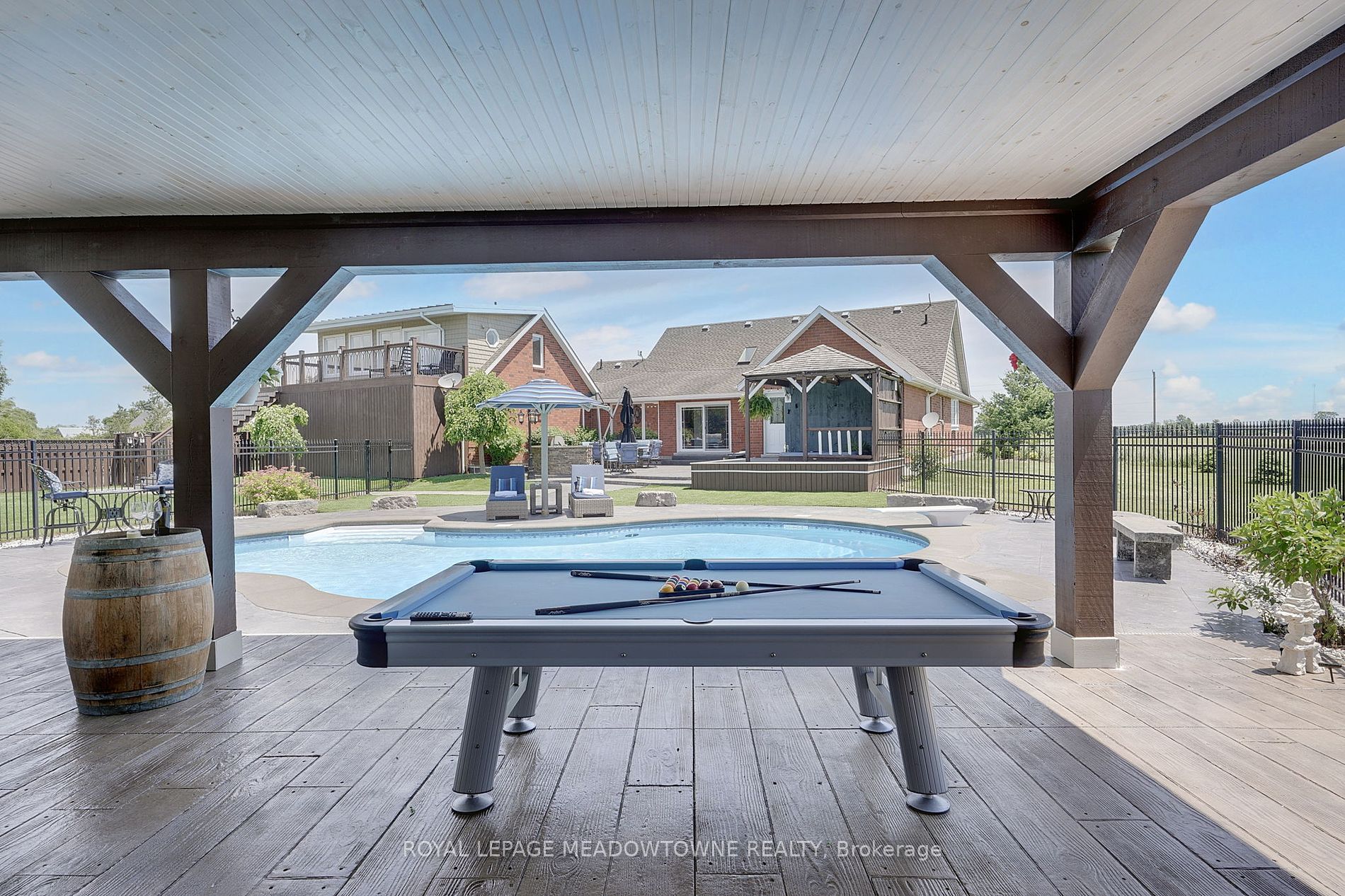

551 Darby Rd (North of E Main St between Carl Rd and Young Rd)
Price: $2,979,000
Status: For Sale
MLS®#: X9264938
Open House:
- Tax: $7,309.38 (2024)
- City:Welland
- Type:Residential
- Style:Detached (Bungalow)
- Beds:4+1
- Bath:5
- Size:2500-3000 Sq Ft
- Basement:Full (Sep Entrance)
- Garage:Attached (6 Spaces)
- Age:16-30 Years Old
Features:
- InteriorFireplace
- ExteriorBrick, Vinyl Siding
- HeatingForced Air, Gas
- Sewer/Water SystemsSeptic, Municipal
- Lot FeaturesClear View, Golf, Place Of Worship, River/Stream, School Bus Route
Listing Contracted With: ROYAL LEPAGE MEADOWTOWNE REALTY
Description
Live the life in luxury on 12+ acres of land combining rural charm with an upscale lifestyle in an exquisite estate with a stunning open-concept brick bungalow accented by vaulted ceilings, large windows and elegant hardwood and tile flooring. A gourmet kitchen with granite countertops, stainless steel appliances, pantry, and a center island is perfect for entertaining and daily meals.The expansive living room with a gas fireplace offers a walk-out to the patio for seamless indoor-outdoor living. The elegant formal dining room allows you to host large family gatherings with ease. The bright eat-in area offers natural light & views of the outdoor oasis. The principal bedroom provides a designer walk-in closet and private walk-out to the hot tub for relaxing moments. The 5-piece ensuite allows you to enjoy a spa-like experience every day. A 26' x 20' finished loft offers a private entrance, balcony & 2-pc bath - perfect for a guest suite, office, or gym. The finished basement adds to the living space with a recreation, office, storage and more guest rooms. Step outside to a fenced backyard designed to truly provide an outdoor oasis with a covered hot tub & deck, outdoor kitchen, a magnificent in-ground heated saltwater pool, a 40'x27' pool house equipped with a wet bar and 2-pc bath ideal for entertaining. This fenced spa let's you relax with non-slip stamped concrete decking, patio and artificial grass for low-maintenance. A 30'x26' heated & insulated 2 car garage, plus a 60'x40' heated & insulated shop w/ 4 oversized overhead doors, 11' ceilings & concrete flrs, offers potential for various uses and perfect for storing vehicles, home-based business and equipment. Many recent updates and upgrades. The paved road offers the convenience of being minutes away from golf courses, Niagara Falls, Niagara-on-the-Lake, and wine country, with quick access to local shopping & the US border.
Highlights
Approx 8 acres in vegetable gardens & a pad ready for a greenhouse so you can grow your own food. A bunkie, a swimming / fishing pond & fire pit are deal for hosting family gatherings. And, a back-up generator keeps your life moving.
Want to learn more about 551 Darby Rd (North of E Main St between Carl Rd and Young Rd)?

Denise Dilbey Real Estate Broker
Royal LePage Meadowtowne Realty, Brokerage
YOUR REALTOR FOR LIFE
Rooms
Real Estate Websites by Web4Realty
https://web4realty.com/

